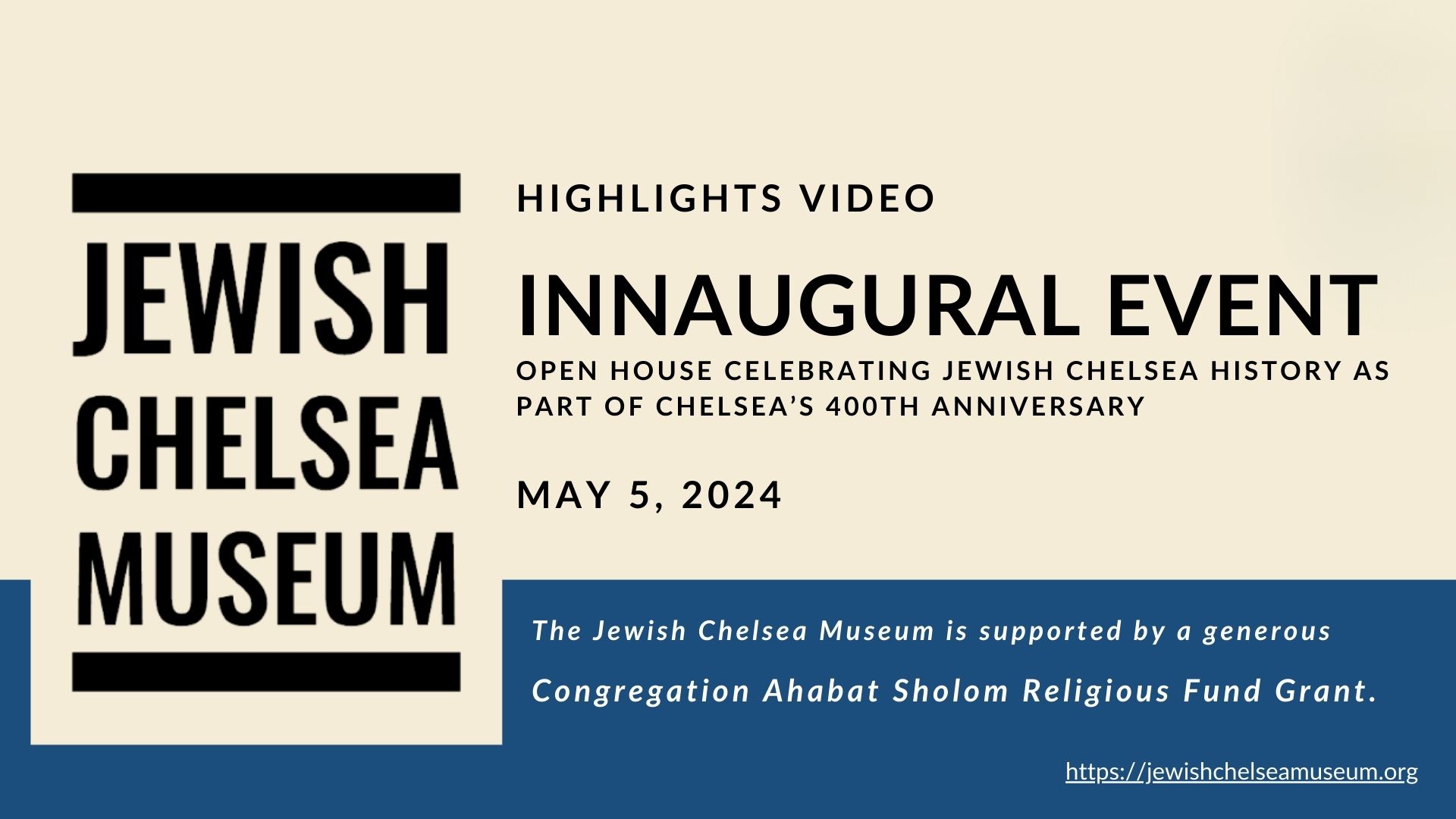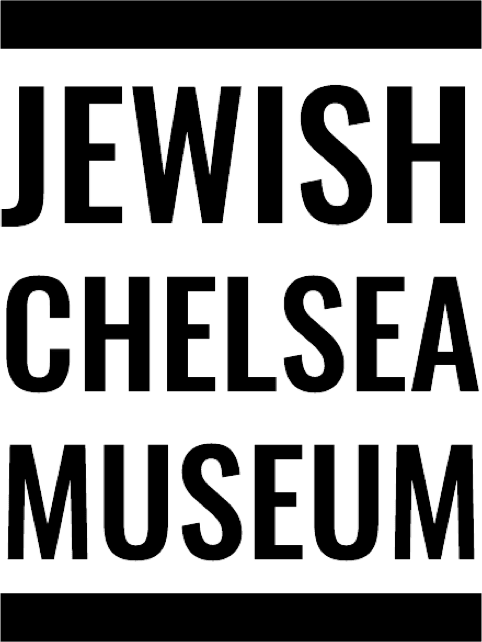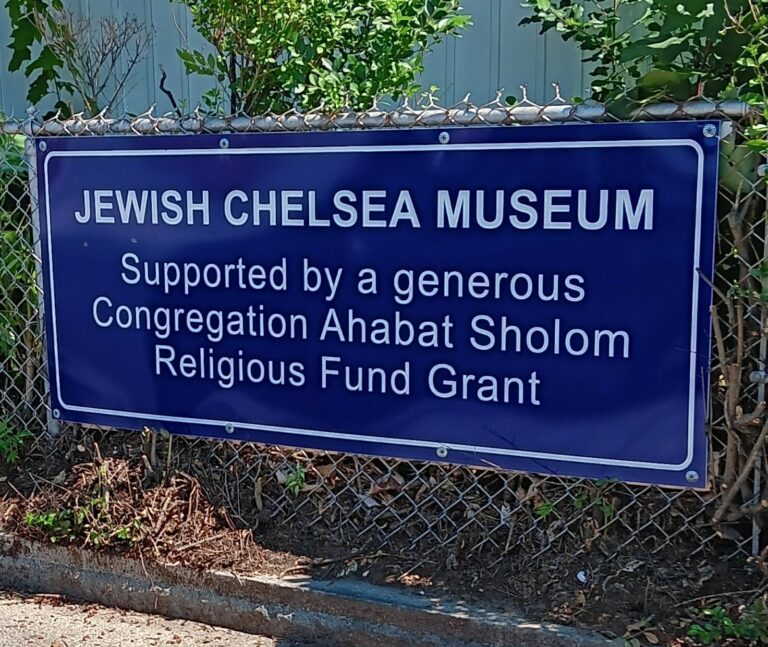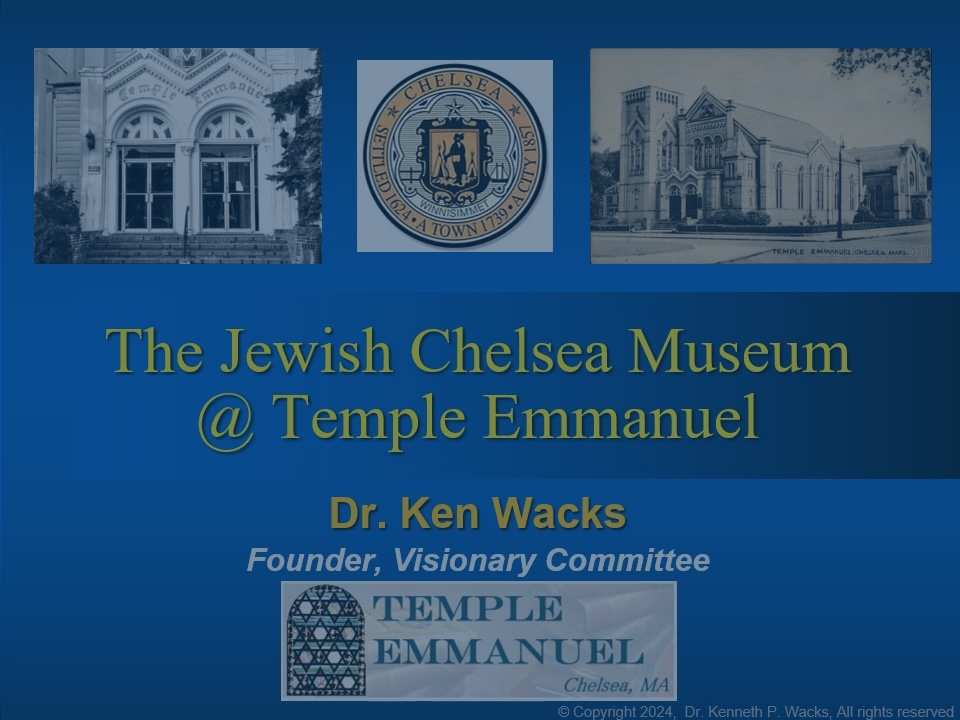Grand Opening
Watch the highlights video of the Jewish Chelsea Museum launch event!
On May 5, 2024 the Jewish Chelsea Museum had their launch event and open house at Temple Emmanuel. The program included Welcoming Speeches, blessings, photography exhibits, ephemera from family collections and a live storytelling program from Chelsea residents past and present.

George Frederick Meacham (July 1, 1831 – December 4, 1917) was an architect in the Boston, Massachusetts area in the 19th century. He is notable for designing Boston’s Public Garden, the Massachusetts Bicycle Club, and churches, homes, and monuments in greater Boston and elsewhere in New England.
Some of the Museum's Jewish Chelsea Stories
Martha Siegal Blinderman: A living celebrant of Chelsea’s 300th and 400th anniversaries

“The Jewish Chelsea Museum captures my experience and memory of the thriving community that shaped my childhood and young adult world. Chelsea and its Jewish institutions provided education and support, enabling us to overcome challenges and pursue opportunities for a good life.”
“I enjoy welcoming visitors to our magnificent landmark building, watching them learn about its time as a modernizing house of worship in Chelsea’s thriving “Little Jerusalem,” and helping them experience its magical renaissance as the home of a Jewish Chelsea Museum in the heart of flourishing Cary Square.”
“God created man because God loves a story.”
“We are the storytelling animal.”


